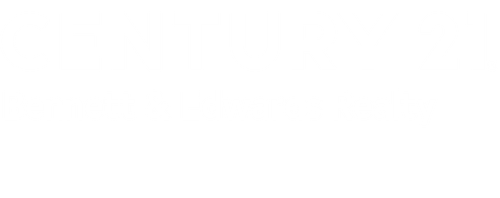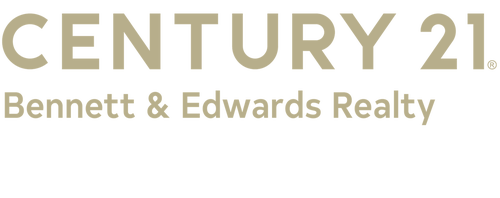


329 Southwest Chalet Drive Coeburn, VA 24230
Description
9974609
1.78 acres
Single-Family Home
1974
Ranch
Creek/Stream, Mountain(s)
Wise County
Listed By
TENNESSEE VIRGINIA
Last checked Sep 24 2025 at 10:30 PM GMT+0000
- Appliances : Microwave
- Appliances : Electric Range
- Appliances : Refrigerator
- Interior Features : Laminate Counters
- Laundry : Electric Dryer Hookup
- Laundry : Washer Hookup
- Windows : Double Pane Windows
- Appliances : Dryer
- Appliances : Washer
- Appliances : See Remarks
- Equipment Included : Satellite Dish
- Not In Subdivision
- Fireplace: Living Room
- Fireplace: Brick
- Fireplace: Basement
- Fireplace: Stone
- Foundation: Block
- Fireplace(s)
- Wood Stove
- Ceiling Fan(s)
- Window Unit(s)
- Wall Unit(s)
- Exterior Entry
- Finished
- Full
- Walk-Out Access
- Block
- Workshop
- Partial Heat
- Partial Cool
- Stone Floor
- Hardwood
- Laminate
- Stone
- Roof: Composition
- Roof: Shingle
- Utilities: Cable Available, Electricity Connected, Water Connected, Fiber Available
- Sewer: Septic Tank
- Elementary School: Coeburn
- Middle School: Coeburn
- High School: East Side
- Gravel
- Shared Driveway
- Unpaved
- 1
- 2,156 sqft
Listing Price History
Estimated Monthly Mortgage Payment
*Based on Fixed Interest Rate withe a 30 year term, principal and interest only




Buyers and buyer's agents to verify all information in this listing. Subject to error and omissions. Amazing view of Town! Two-story, five bedroom, three bath home with amazing views from the balcony porch or grand style living room. Amazing fireplace upstairs and stove insert downstairs. House includes all appliances and extra kitchen downstairs.